For Best Offers Fill Your Details

Squarefeet Group
Developer

Panch Pakhadi, Thane West
Location
Pradeep Square Panch Pakhadi, Thane Opp Prashant Corner By Squarefeet Group offering 2 & 3 BHK.
Pradeep Square Thane West Address is - Pradeep Society, Opposite Prashant Corner, Near Saraswati School, Madanlal Dhingra Road, Panch Pakhadi, Thane West, 400602.
Squarefeet Group Panch Pakhadi Property is RERA Registered Project with mahaRERA no. P51700050794. Pradeep Square has Configuration and Carpet Areas – 2 BHK – 639 Sqft 3 BHK – 1087 Sqft
Pradeep Square has 25+ Amenities like State of the art Fitness Center, Children’s Play Area, Multipurpose Court, Rooftop Community Hall, Library, Terrace Garden With Gazebo Seating, Open To Sky Projector Screen For Movie Screenings, Car Parking, Designer Entrance Lobby.
Pradeep Square Apartment Amenities follows as Vitrified Tiles for Living, Dining, Kitchen & Bedrooms, Vitrified Tiles for Bathroom Flooring & Dado, Wash Basin Counters, Vitrified Tile Dado 2'0" high above Kitchen platform, Kitchen platform with SS sink & Drain board, Anti-skid tiles in the Balcony, Powder coated Aluminium Windows, Concealed plumbing, Branded C.P. Fittings, Branded Electrical Switches, Laminated Flush Door.
Pradeep Square Thane West has excellent Connectivity Viviana Mall - 2.5 Km, Korum Mall – 1.4 Km, R Mall (Thane) – 5 Km, Cadbury Junction – 1.8 Km, Majiwada Junction – 4.2 Km, Teen Hath Naka – 1.1 Km, Thane Station – 2.3 Km, Jupiter Hospital - 2.5 Km, Bethany Hospital – 4.7 Km.
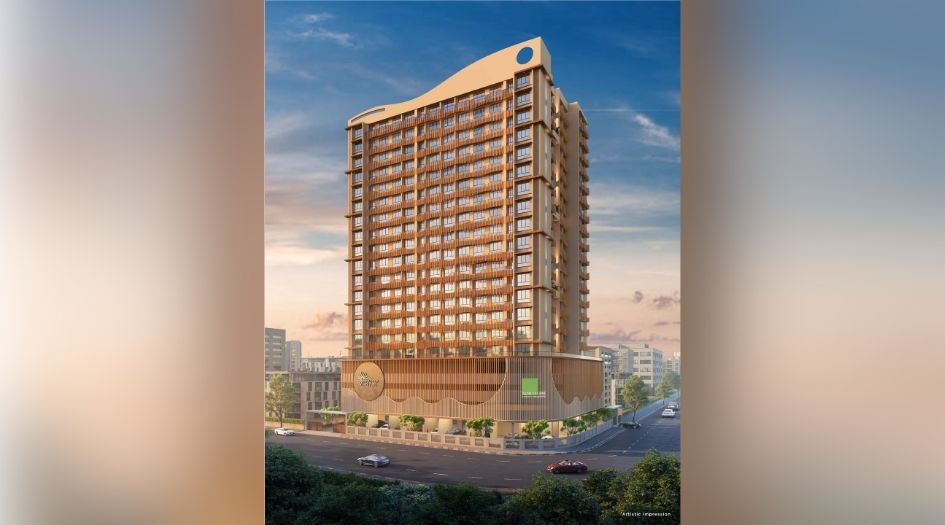

Project Name
Pradeep Square
Location
Panch Pakhadi, Thane West
Developer Name
Squarefeet Group
TOTAL TOWERS
1
FLOORS
Coming Soon
APARTMENTS
2 & 3 BHK
AREA
639 – 1087 Sqft
POSSESSION
Under Construction
RESEDENTIAL
Property| The project is located at prime location providing easy connectivity |
| Luxurious amenities like open to sky projector screen for movie screenings |
| Beautifully designed homes, soaring ceilings, intricate architecture and premium finishes |
| Type | Carpet Area (sq ft) | Price |
|---|---|---|
| 2 BHK | 639 Sqft | Coming Soon |
| 3 BHK | 1087 Sqft | Coming Soon |
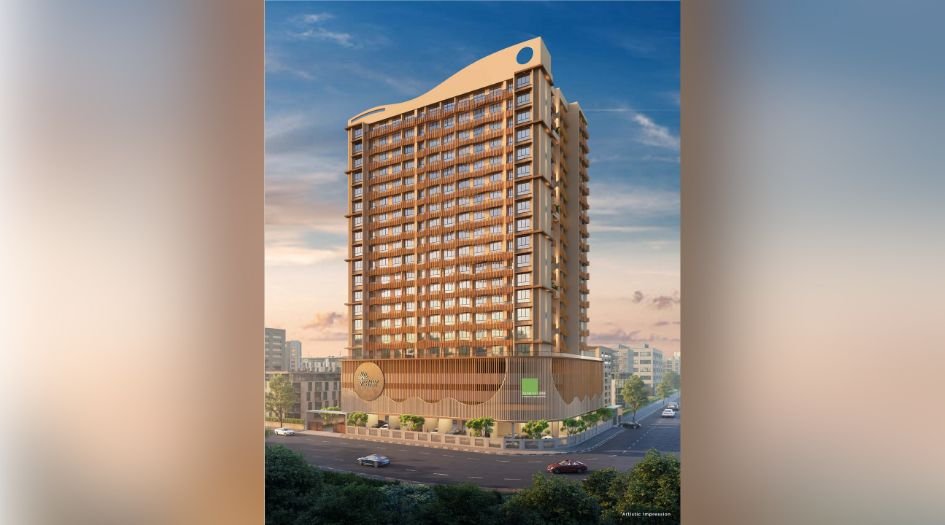
Pradeep-Square-Gallery-Elevation

Pradeep-Square-Gallery-Elevation-2
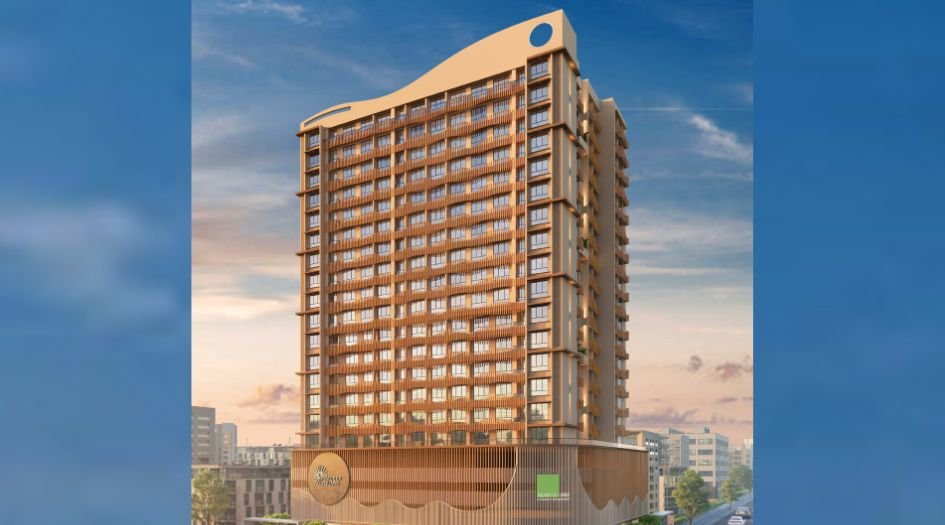
Pradeep-Square-Gallery-Elevation-3
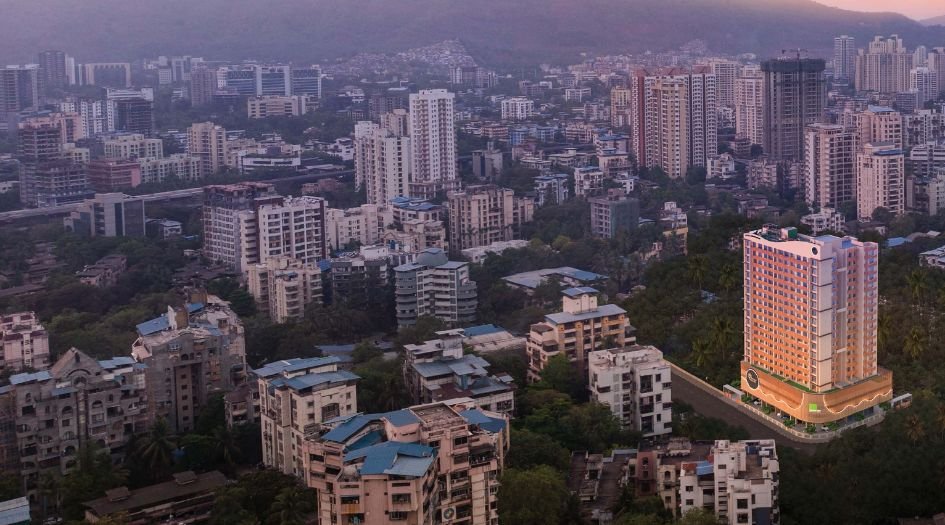
Pradeep-Square-Gallery-Actual-View
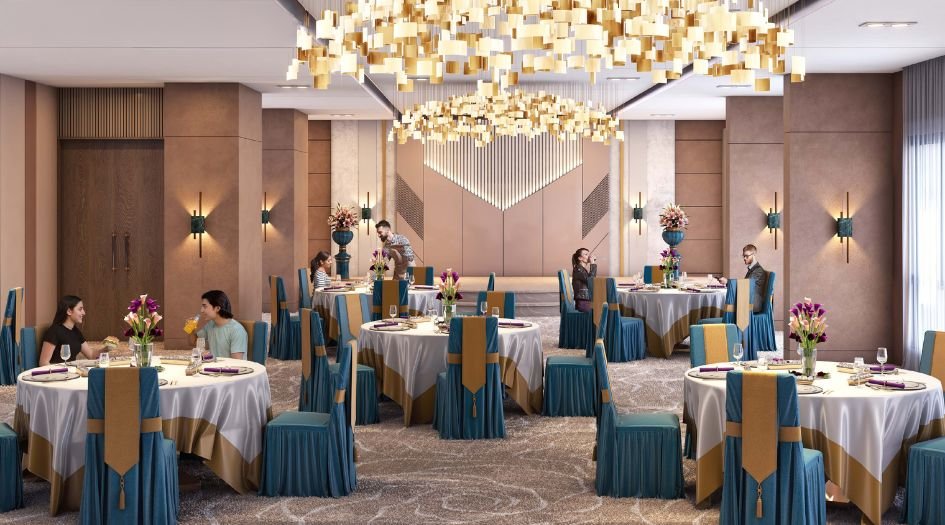
Pradeep-Square-Amenities-Community-hall

Pradeep-Square-Amenities-Gazebo-Seating

0Pradeep-Square-Amenities-Gym

Pradeep-Square-Amenities-Indoor-Games
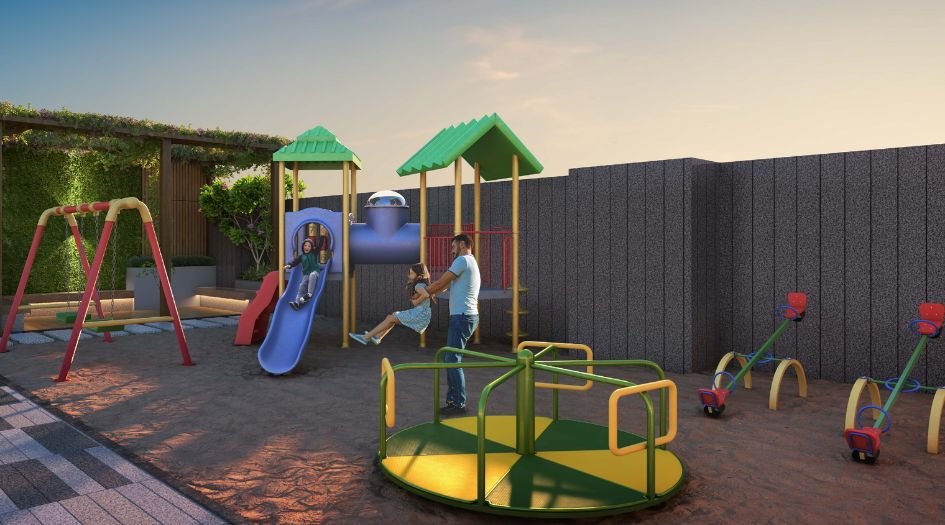
Pradeep-Square-Amenities-Kids-Play-Area
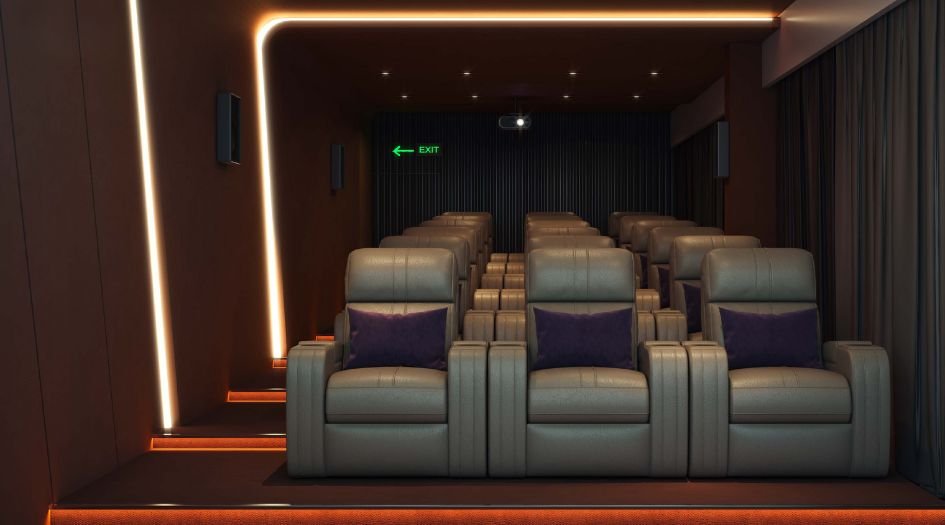
Pradeep-Square-Amenities-Mini-Theater

Pradeep-Square-Amenities-Toddler-Area
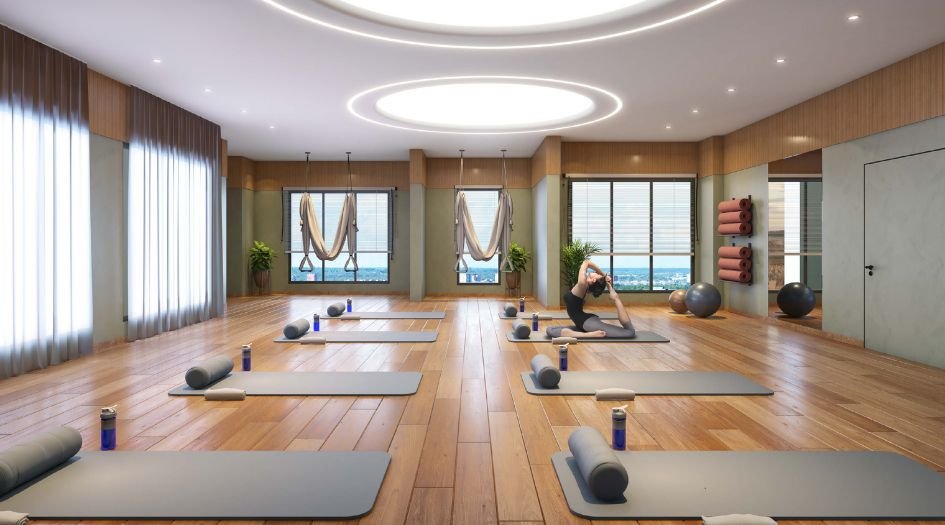
Pradeep-Square-Amenities-yoga_Zumba- Room
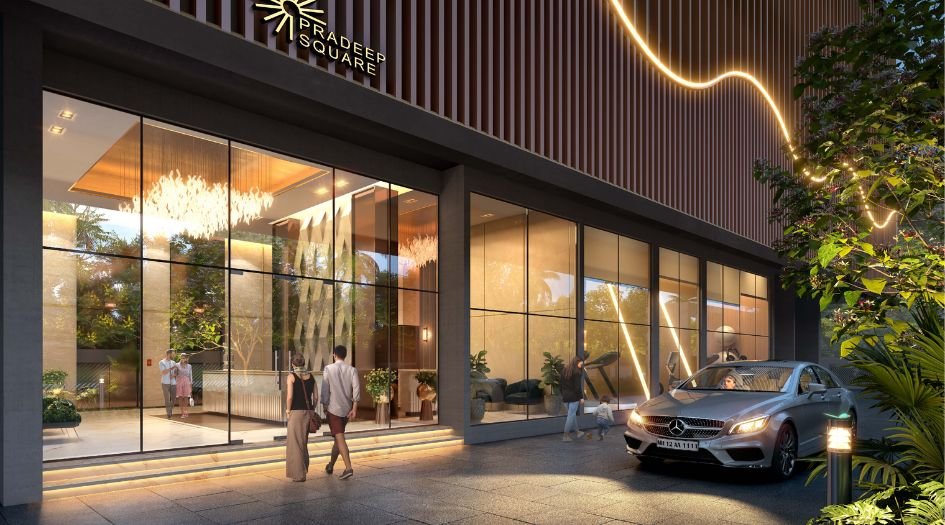
Pradeep-Square-Gallery-Entrance
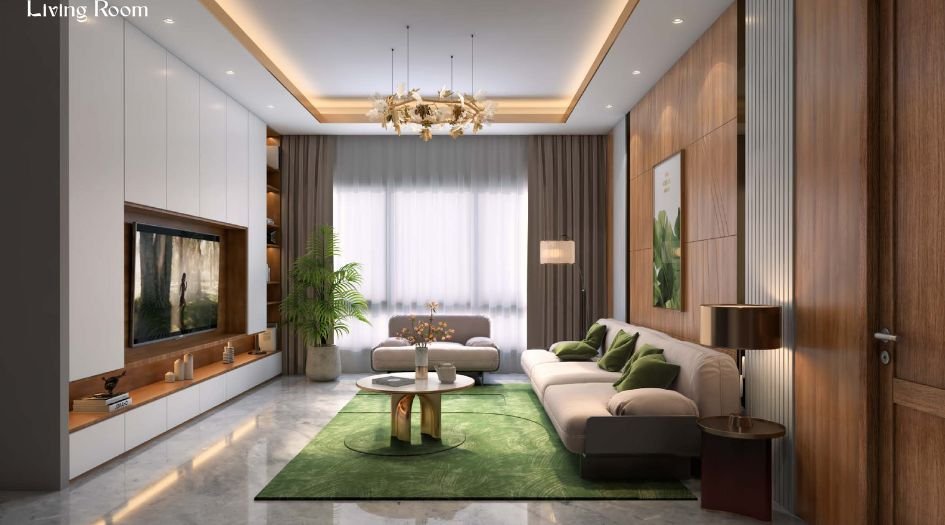
Pradeep-Square-Gallrey-Living-Room

Pradeep-Square-Gallery-Kitchen

Pradeep-Square-Gallery-Master-Bedroom
Established in 1962 by Shri. C.N. Mirani, Jyoti Land Agency gave rise to Squarefeet Group. The company's main objective was to build high-quality, reasonably priced homes on a large scale in Thane. They founded Squarefeet because they thought that providing people with "quality space" in life could result in providing luxury at a fair price. The Group is principally involved in the planning, building, and management of expansive, extremely sophisticated, and prestigious residential and commercial complexes in and around Thane.
Pradeep Society, Opposite Prashant Corner, Near Saraswati School, Madanlal Dhingra Road, Panch Pakhadi, Thane West, 400602.
Pradeep Square Thane West offers 2 & 3 BHK homes ranging from 639 - 1087 Sqft.
The project includes over 25 amenities like Fitness Center, Children’s Play Area, Multipurpose Court, Rooftop Community Hall, Library, Terrace Garden With Gazebo Seating, Open To Sky Projector Screen For Movie Screenings, Car Parking, Designer Entrance Lobby.
Viviana Mall - 2.5 Km, Korum Mall – 1.4 Km, R Mall (Thane) – 5 Km, Cadbury Junction – 1.8 Km, Majiwada Junction – 4.2 Km, Teen Hath Naka – 1.1 Km, Thane Station – 2.3 Km, Jupiter Hospital - 2.5 Km, Bethany Hospital – 4.7 Km.
Yes, Pradeep Square, Thane West is an RERA-authorized project with MahaRERA number P51700050794.
MahaRERA Registration Number: Project Name - RERA no.
The pricing information presented on this website is subject to alteration without advance notification, and the assurance of property availability cannot be guaranteed. The images showcased on this website are for representational purposes only and may not accurately reflect the actual properties. We may share your data with Real Estate Regulatory Authority (RERA) registered Developers for further processing as necessary. Additionally, we may send updates and information to the mobile number or email address registered with us. All rights reserved. The content, design, and information on this website are protected by copyright and other intellectual property rights. Any unauthorized use or reproduction of the content may violate applicable laws. For accurate and up-to-date information regarding services, pricing, availability, and any other details, it is recommended to contact us directly through the provided contact information on this website. Thank you for visiting our website.
